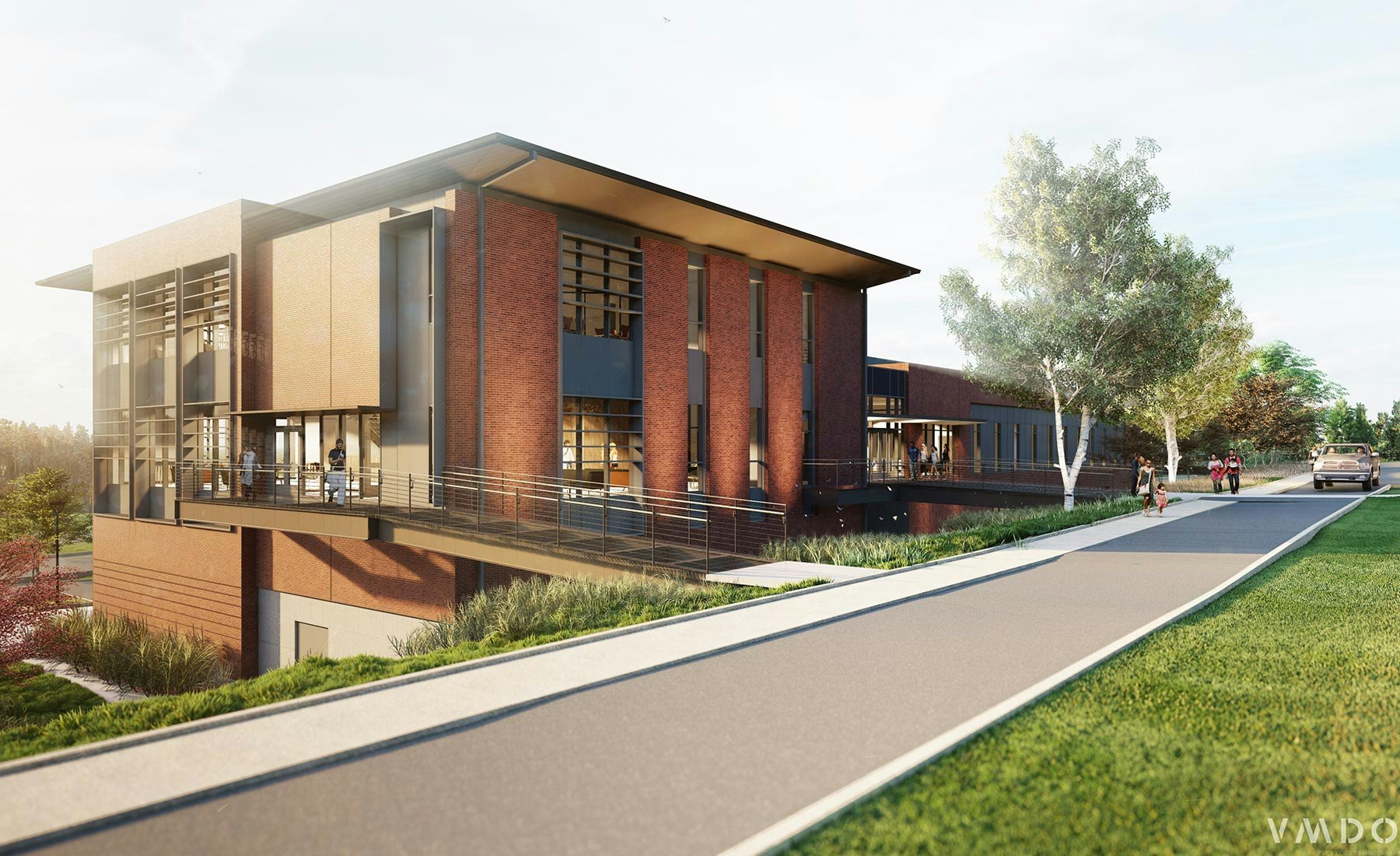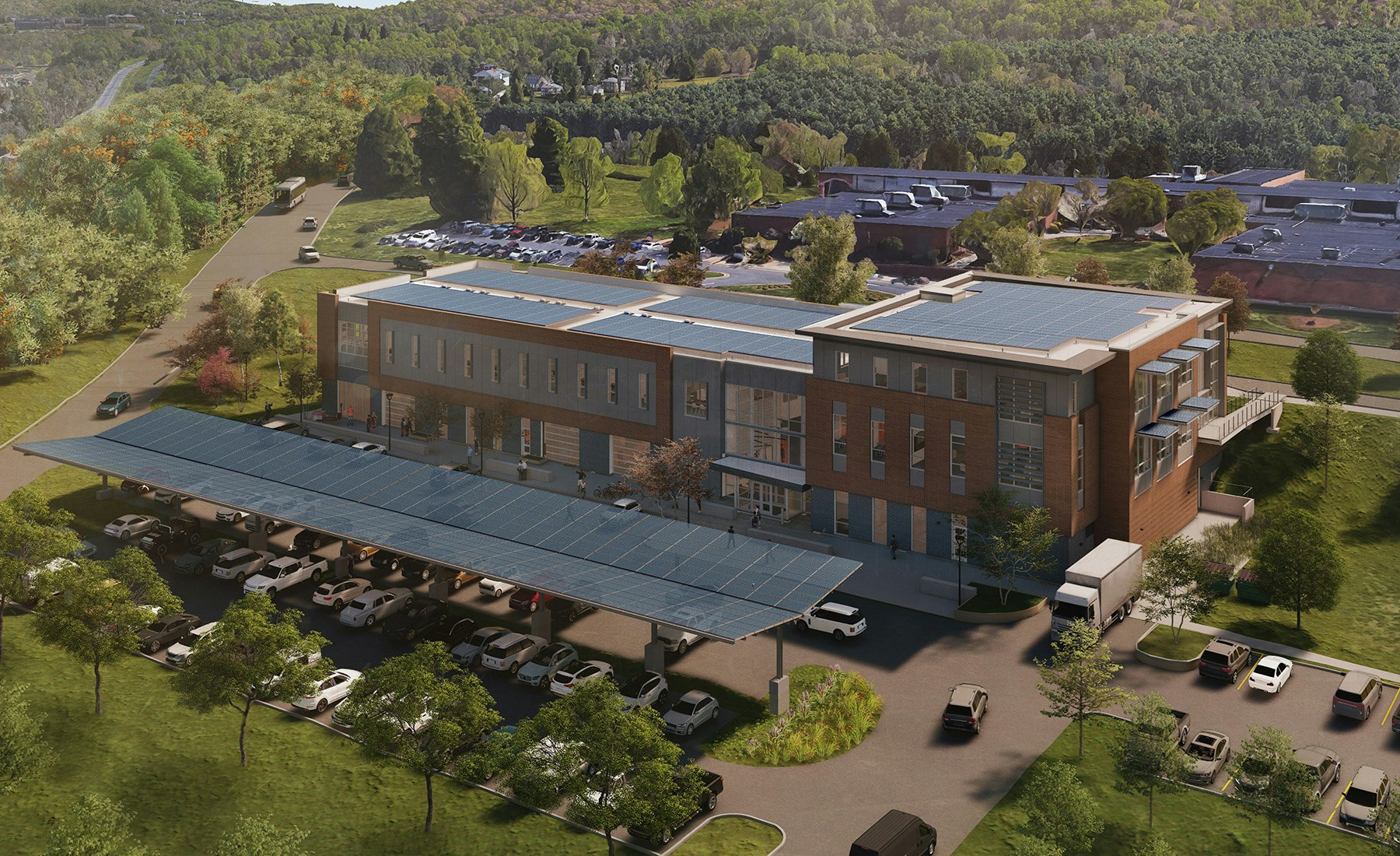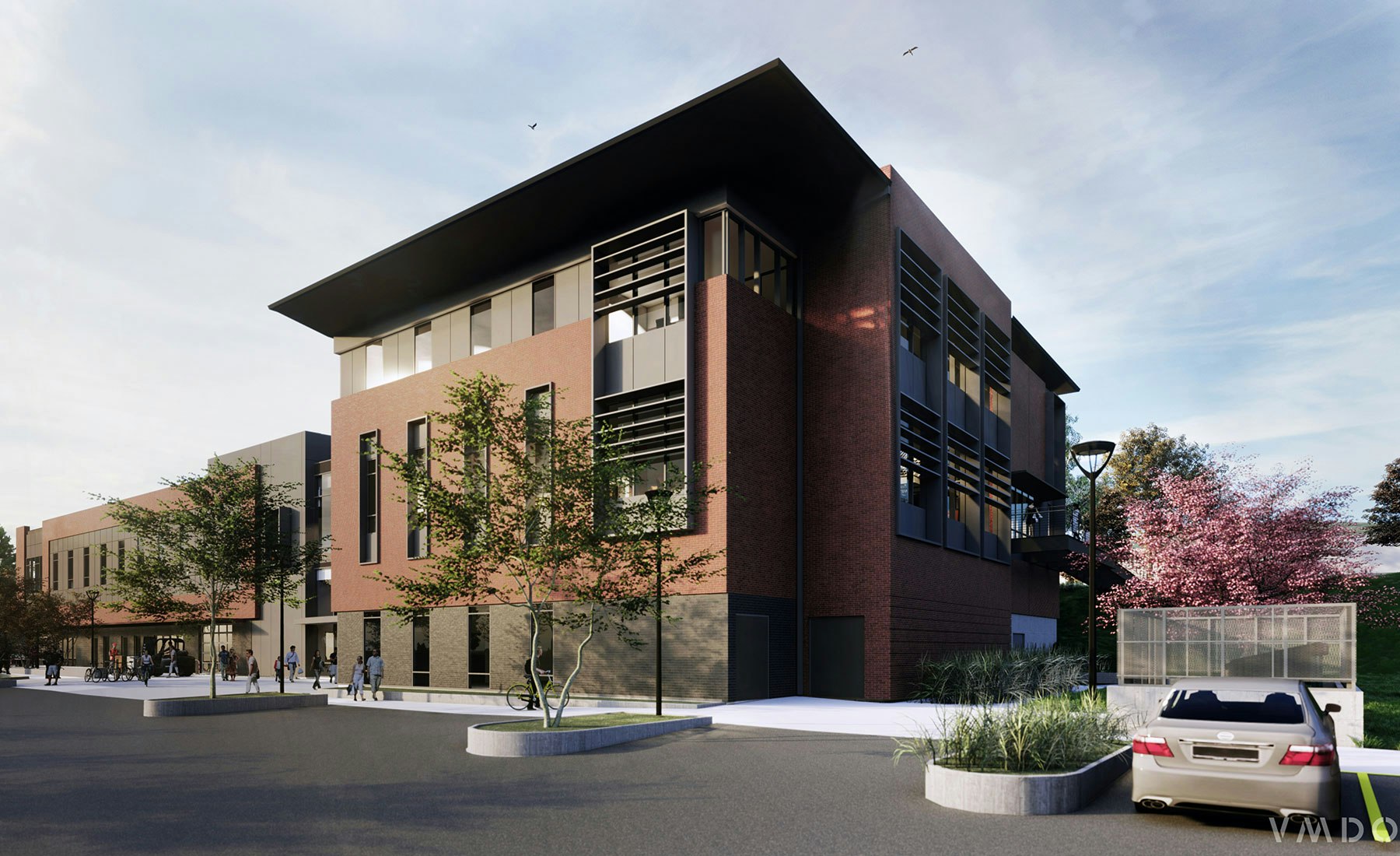Piedmont Virginia Community College’s new Advanced Technical Training Center will serve as a vibrant hub for academic life that showcases PVCC's comprehensive commitment to student success. Slated for completion by summer 2024, the ATTC creates a campus destination that takes into account the unique and diverse needs of today's community college student while also inspiring a sense of community and connection. The building includes advanced manufacturing and robotics labs, cyber-security and forensics labs, instructional spaces, administrative offices, a café, student group spaces, and improved outdoor public spaces. As a first step in fulfilling the vision of a central pedestrian campus landscape, the building will serve as a new visual landmark from I-64 that showcases PVCC's comprehensive commitment to workforce training and career development for the region.
The ATTC is composed of three interconnected volumes: the pavilion, the portal, and the academic/advising wing. The pavilion houses a large multi-purpose event space, café, student lounge spaces, student organization offices, and quiet study spaces. Given the public nature of the pavilion, emphasis has been placed on transparency between the various spaces and between interior spaces and the campus and landscape beyond. The exterior of the pavilion is a collage of both solid and visually transparent assemblies that react to views, solar orientation, and adjacent landscape spaces that support the various programs within.
The portal serves as the primary vertical circulation space for the building and campus, and provides clear visual wayfinding landmarks to aid navigation to the various parts of the building. A two-story cylindrical tower acts as a focal point within the space and houses a number of front-line support specialists that will guide new and enrolled students to their destinations – both within the building and beyond. The east and west walls of the portal are designed to be nearly-transparent exterior planes of curtainwall to promote visibility through the building.
The two-story north bar of the ATTC houses the academic/advising wing, which includes the Advanced Technical Training Department on Level One and a one-stop On-Boarding Center on Level Two. Advanced manufacturing and robotics spaces, instructional spaces, and study areas benefit from direct connection to a proposed work terrace via a pair of large overhead garage doors. These doors also enable the labs to receive deliveries of equipment, instrumentation, and materials that their curricula depend on. The On-Boarding Center provides everything a new student needs to begin their journey at PVCC and is organized into suites of rooms that integrate related personnel and functions around common resources and shared circulation.
The design, currently approved through schematic design, also allows for the future development of a perimeter connector road that will swing along the outside of the ATTC’s parking lot and loop to the Keats Science Building and V. Earl Dickinson Building.
Client: Piedmont Virginia Community College
Location: Charlottesville, VA
Discipline: Community Colleges
Completion: Summer 2024
Performance: EUI 0 kBTU/sf/year (modeled) | 100% reduction (regional CBECs 2003 College/University baseline)
Size: 45,000 SF








