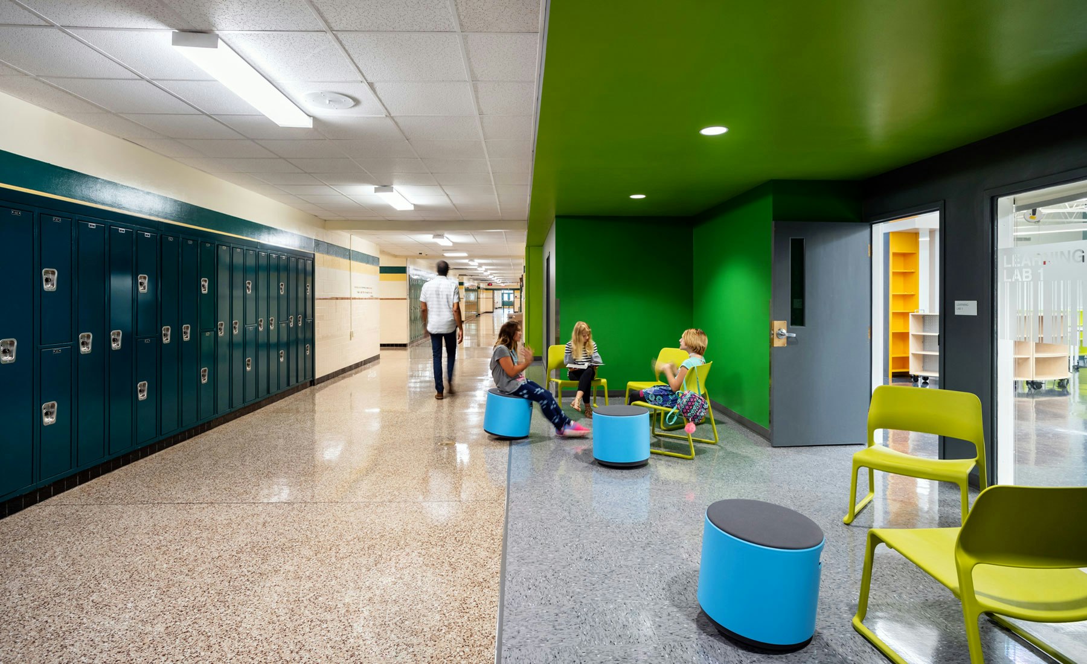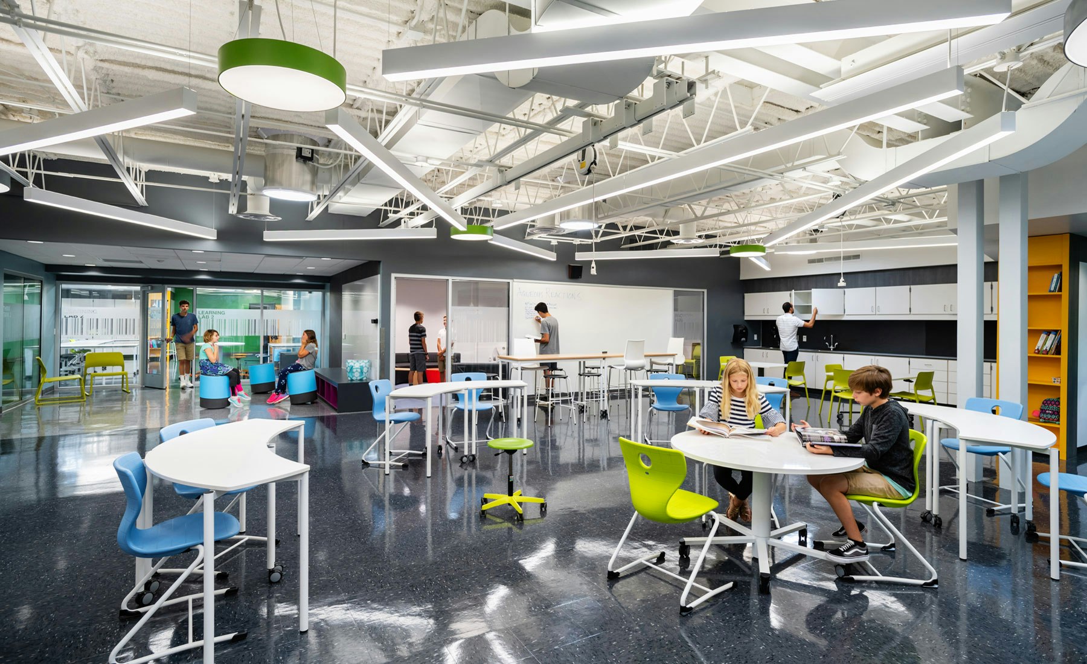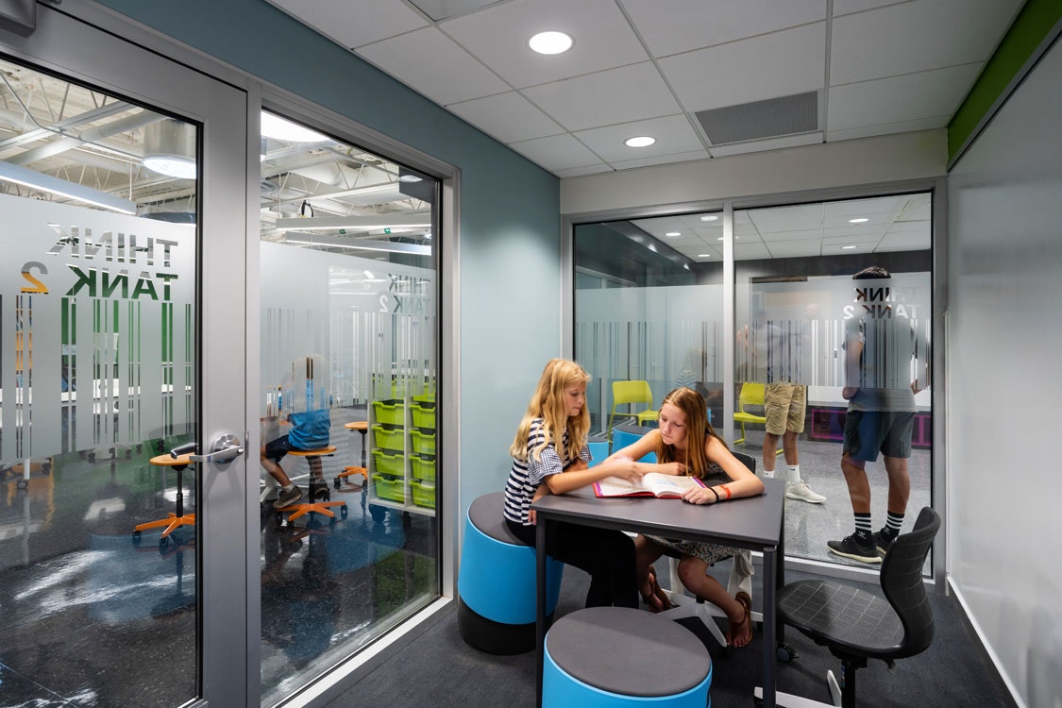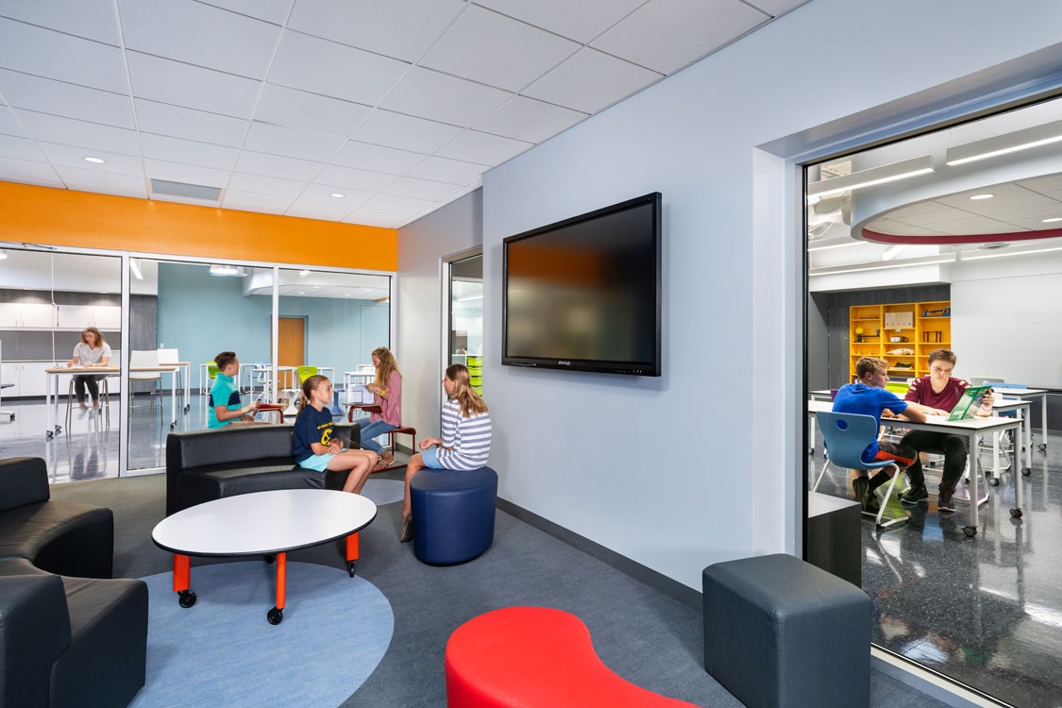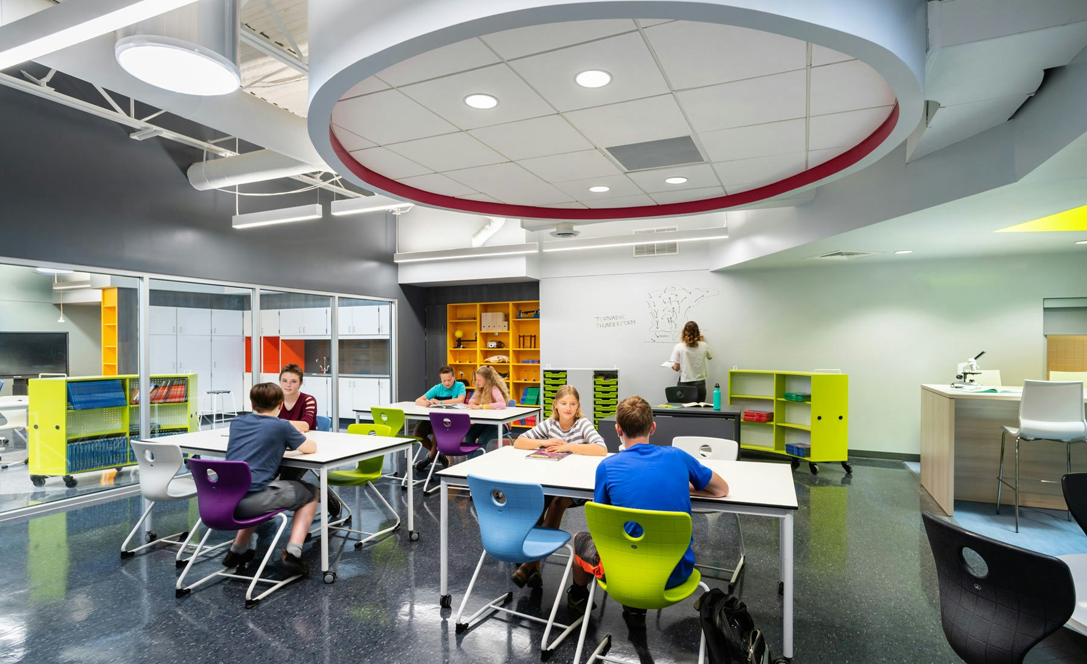This small but impactful project for Albemarle County Public Schools and two of their middle schools is symbolic of the school system’s prioritization of contemporary, student-centered learning environments. The project transforms the schools’ most challenging areas – internal spaces without access to natural daylight or views – into vibrant, light-filled learning labs that feature solar tube skylights, new LED lighting, improved acoustics, and exposed building systems.
Contrary to the ‘open plan’ concepts of the 1970s, the Learning Labs allow students to choose between a variety of room sizes with varying flexible accommodations to support large and small group collaboration as well as independent study. All spaces offer visual connections and opportunities for passive surveillance.
By creating a continuum of flexible learning spaces – each responding to and connected to one another – the transformation encourages collaboration in a community setting where students are empowered to take ownership of their learning and explore hands-on experiences that uncover their creative and collaborative potential.
The design intent focused on enhancing three core concepts:
1) Re-Imagine Space and Creativity: VMDO was charged with transforming the worst classrooms at each school into the best learning environments. Rather than creating 3-4 autonomous curriculum-centered classrooms, the design fosters a learner-centered interdisciplinary architecture that dissolves unnecessary boundaries between teaching, learning, and creativity. New spatial opportunities support student passions, engagement, and talents while also empowering STE(A)M project work with places that inspire inventing and tinkering.
2) Craft: The design focuses on quality, impactful interventions rather than stretching the scope of work. These interventions empower students to see opportunities in their learning through interaction with inspirational interior environments and materials.
3) Systems Organization: The design combines strong graphics and furniture strategies together into one cohesive educational atmospherein support of a variety of teaching methods and work arrangements and with an acknowledgement that “learning can happen anywhere.”
Client: Albemarle County Public Schools
Location: Charlottesville, VA
Discipline: Middle & High Schools
Completion: 2018
Size: 5,100 SF
